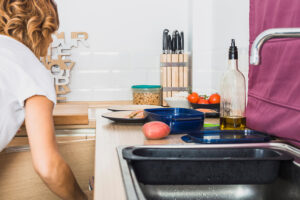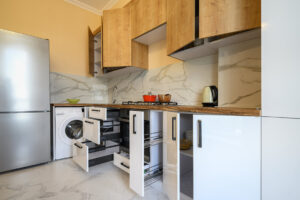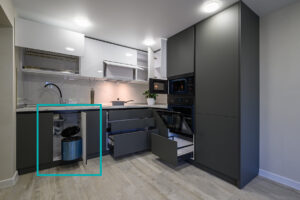 The kitchen is the heart of any home, as we mostly spend our time there rushing around in the mornings to prepare for work or school, cooking up breakfast, packing lunches for a busy day ahead, having dinner with your family/loved ones or socialising and entertaining a group of friends.
The kitchen is the heart of any home, as we mostly spend our time there rushing around in the mornings to prepare for work or school, cooking up breakfast, packing lunches for a busy day ahead, having dinner with your family/loved ones or socialising and entertaining a group of friends.
It is the place where you and your family will gather at the end of the day to sit down, share a meal together, and talk about the events of the day with everyone.
Therefore, it is important that your kitchen is designed with functionality in mind so as to provide you and your loved ones with a comfortable space to share and make memories.
Here, we covered 10 kitchen design tips specially tailored for new homeowner that’s looking to renovate their kitchen soon.
Functionality Is the Key in Kitchen
 The first thing to think about when designing your kitchen layout is – its functionality. You want to make the process work seamlessly and logically – and not have to walk from one end of the kitchen and back just to make yourself a cup of coffee.
The first thing to think about when designing your kitchen layout is – its functionality. You want to make the process work seamlessly and logically – and not have to walk from one end of the kitchen and back just to make yourself a cup of coffee.
The working triangle is a major factor when it comes to the functionality of a kitchen. It helps to achieve a working flow that links the main areas of your kitchen within a comfortable distance between one another – these areas are usually the ovens, sink, hob and fridge.
Study these areas and think about the pathways between them, you wouldn’t want to take extra and unnecessary steps around your kitchen. Also, think about the practicability of your appliance placement – for example, if you’re shorter in height, you want to make sure that you are able to reach for your essential appliances and cabinets.
Get Rid of Wasted Step in Kitchen
 Consider the layout of your kitchen and think about how and where you would usually use certain items. For example, store breakfast food products and bowls near your dining table and keep your cling wraps and plastic containers near a work surface where you would wrap leftovers.
Consider the layout of your kitchen and think about how and where you would usually use certain items. For example, store breakfast food products and bowls near your dining table and keep your cling wraps and plastic containers near a work surface where you would wrap leftovers.
Lastly, if you have a dishwasher, store your dishware, glassware and cutlery close to the dishwasher to ease the process of unloading.
Pay Attention to Corners in Kitchen
When planning your kitchen layout, pay extra attention to the corners especially when deciding where to place appliances and cabinetry. Ensure that all spaces in the kitchen have been well-planned for the door’s clearance and take swing direction into consideration, to prevent doors from banging into each other when you open them at the same time.
Landing Area Planning in Kitchen
 Planning your landing areas efficiently when designing your kitchen layout is vital. Landing areas are defined as countertop spaces that allow the user to place items for food preparation and are usually found adjacent to refrigerators, sinks, cooktops and ovens.
Planning your landing areas efficiently when designing your kitchen layout is vital. Landing areas are defined as countertop spaces that allow the user to place items for food preparation and are usually found adjacent to refrigerators, sinks, cooktops and ovens.
Strategically placed landing areas help to streamline the process of prepping, cooking and cleaning for the user and can make a difference between you loving or hating your kitchen. As a start, allow at least 15 inches of countertop space on each side of a cooktop and refrigerator.
Kitchen Storage
 Over the years, there has been a growing desire for kitchen design ideas that keep unnecessary items hidden so as to highlight clean lines in the design. For some, decluttering is their priority – whatever your focus may be, storage is and will always be an important factor.
Over the years, there has been a growing desire for kitchen design ideas that keep unnecessary items hidden so as to highlight clean lines in the design. For some, decluttering is their priority – whatever your focus may be, storage is and will always be an important factor.
There are 2 kinds of storage: more cabinetry and larger cabinet sizes to accommodate for more storage, and more practical storage solutions such as LeMans corner units that provide the user with easier access to items that are in hard to reach places and pull out larders.
Ideally, you would want a mix of both. However, if you only have a small kitchen to work with, focus more on practical storage and fully utilising your kitchen space.
For example, while drawers may be more expensive than a swing door cabinet, they are more practical for storage. Study your kitchen layout and opt for taller wall or tower units to increase storage and maximise your space.
Create a Mood Boards
Before starting on your kitchen layout, consider creating a mood board. A mood board, as its name suggests, contains elements, colours, textures and picture references that express the desired “mood” and/or style you want to achieve.
It gives you a clearer picture of what the outcome can potentially look like – allowing you to make any necessary tweaks to your choice of colour or texture.
Bin Placement in Kitchen
 Another factor that many people overlook is the placement of their bins. A new bin is not something that will be at the top of anyone’s dream kitchen wishlist but planning where to place it in advance pays off.
Another factor that many people overlook is the placement of their bins. A new bin is not something that will be at the top of anyone’s dream kitchen wishlist but planning where to place it in advance pays off.
Always factor in a bin at the design planning stage, this is where any errors made can be easily corrected without any huge consequences. Built-in bins are mostly recommended (if you have sufficient cupboard space) as they maintain the clean look of a kitchen.
However, big freestanding bins are often necessary, especially for a family kitchen. The aim is to plan where the bins would be placed so that they are more subtle or have a dedicated spot. It’s when bins are an afterthought that they can disrupt the overall look of your kitchen.
Find the Kitchen Focal Point
Find a focal point in your kitchen design that attracts the eye or makes a powerful statement. Eye-catching elements can include beautifully crafted concrete countertops, fancy flooring, textured backsplash tiles, door fronts in shaker door design or even a sleek range hood.
Once you’ve decided on the centrepiece, complement that area with other softer elements with eye-catching features to complete the overall look.
Lighting in Kitchen
Nobody wants to have a dark corner in their house, so place your light sources strategically and don’t block it. Light is something that is often overlooked – but it is important to know that it plays a huge part in the overall look and feel of your kitchen space. Pendant lights are a great way to spruce up your space while bringing in more direct light for specific areas.
Install under wall unit lights to give yourself more light for prep work and for a softer atmosphere in the evening, with all the main lights turned off and only using the cabinet lighting.
