 The kitchen is the space in your home that sees the most traffic, be it preparing meals or entertaining guests.
The kitchen is the space in your home that sees the most traffic, be it preparing meals or entertaining guests.
Therefore, when it comes to refurbishing a kitchen, it always boils down to striking that perfect balance between aesthetics and functionality. Unfortunately, many homeowners neglect efficiency and convenience in favour of plush cabinetry and premium finishes.
If you are planning a kitchen renovation, here’s what you should read. We’ve rounded up the common mistakes of a poorly designed kitchen. We’ll also give you tips to avoid them.
Poor Kitchen Layout
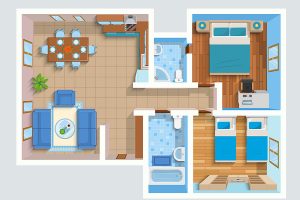 The most crucial aspect of kitchen design is the kitchen layout. A poor design will impede workflow in the kitchen. The layout dictates the positioning of workspaces and appliances across the available space.
The most crucial aspect of kitchen design is the kitchen layout. A poor design will impede workflow in the kitchen. The layout dictates the positioning of workspaces and appliances across the available space.
For instance, it seems sensible to have the dishwasher located close to the sink and the utensils rack. Plan the layout in accordance with the shape of your kitchen, your preferred style of cooking and your needs. As a thumb rule, the sink, the refrigerator and the stove should be in proximity to each other.
It saves times, and makes working easy. It also reduces the risk of mishaps. Designate separate areas for cleaning and washing, food prep and cooking. No matter how small your kitchen is, always plan for two people to be working at once, at the same counter. Factor in all the appliances you want fitted.
Inadequate Storage
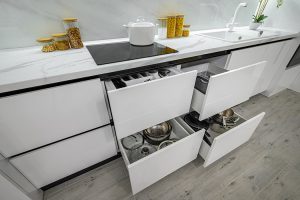 Cluttered kitchen? The most likely culprit is limited storage space. Kitchens need space to stock food grains, cutlery, utensils and cleaning supplies. And there will never be enough of it! A well-thought-out kitchen design coupled with the right set of accessories can resolve the issue. Wall cabinets extending to the ceiling expand storage by utilizing the vertical space.
Cluttered kitchen? The most likely culprit is limited storage space. Kitchens need space to stock food grains, cutlery, utensils and cleaning supplies. And there will never be enough of it! A well-thought-out kitchen design coupled with the right set of accessories can resolve the issue. Wall cabinets extending to the ceiling expand storage by utilizing the vertical space.
Shelves and pull-out drawers use space economically unlike cupboard-shaped cabinets. They keep your articles organised and are easy to access. Sort utensils and cutlery based on size and allot separate drawers for it.
A special organiser for blind corners cabinet and under-sink bins and baskets utilise the space that would otherwise lie vacant. Think about adding dividers in cabinets. The right countertop height will further expand storage in smaller rooms.
Poor Ventilation
 Have you ever noticed a sour or pungent smell lingering on your clothing? It might have to do less with your washing, and more with what you’re cooking.
Have you ever noticed a sour or pungent smell lingering on your clothing? It might have to do less with your washing, and more with what you’re cooking.
Poor ventilation in the kitchen can cause food odours to circulate back into your home, accounting for the stale smell you carry with you. Additionally, there is a lot of build up of grease, grime, and smoke that must be drawn out.
A kitchen requires proper ventilation. Check to see that the placement of appliances does not block windows, allowing for natural ventilation. Consider installing a chimney or a window extractor to get rid of the stink. Good ventilation will further improve the quality of air and control heat from cooking. It will also keep your appliances from heating up.
Improperly-positioned Countertops
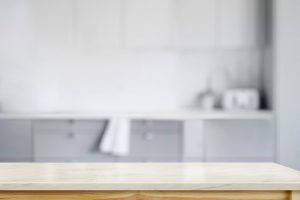 Those sleek, marble countertops are the highlight of every kitchen. It’s where you will dish out those meals, or check on your children as they complete their homework. But, will it fit in with your kitchen design and layout?
Those sleek, marble countertops are the highlight of every kitchen. It’s where you will dish out those meals, or check on your children as they complete their homework. But, will it fit in with your kitchen design and layout?
Large islands in a small kitchen will swallow up all available space; it will block free movement while also affecting the aesthetics.
Plan carefully the size of the kitchen countertop, the angle of placement as well as the intended use. Where space is an issue, pull-out and collapsible boards and racks prove ergonomically. You can install a kitchen island closer to the stove, oven or refrigerator, either adjacent to it or opposite it
Lack of Task Lighting
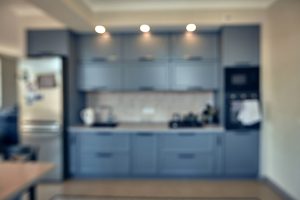 As a functional space, it is important that the kitchen is well-lit. Dim, warm lights may set the ambience, but are not ideal if you’re cooking or baking.
As a functional space, it is important that the kitchen is well-lit. Dim, warm lights may set the ambience, but are not ideal if you’re cooking or baking.
You can think of a combination of accent and task lighting. Task lights can be fitted as a single, central piece such as above an island or the stove. On the other hand, worktops and sinks can be brightened with the help of under-cabinet lighting.
Lights must be fitted inside cabinets and storage units too.
Wrong Choice of Colours, Materials and Finishes
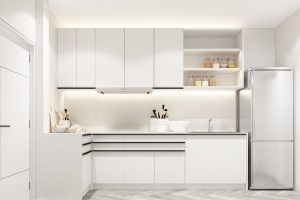 Kitchens are high heat and high humidity areas. Hence, materials with high moisture resistance are required. Wooden doors fitted for cabinets should be rust resistant and all wood-based material should be properly sealed at the edge without any bare exposure.
Kitchens are high heat and high humidity areas. Hence, materials with high moisture resistance are required. Wooden doors fitted for cabinets should be rust resistant and all wood-based material should be properly sealed at the edge without any bare exposure.
Ideal material choices are moisture resistance grade wood-based material, stainless steel, quartz and marble.
For colours, you can never go wrong with neutral shades. They create the illusion of a larger space. You can play around with painted and wooden finishes for the cabinetry and other accessories. Painted finishes are easier to clean.
Speak to a home designer if you must. They will be the best to advise you on the ideal kitchen design for you.
